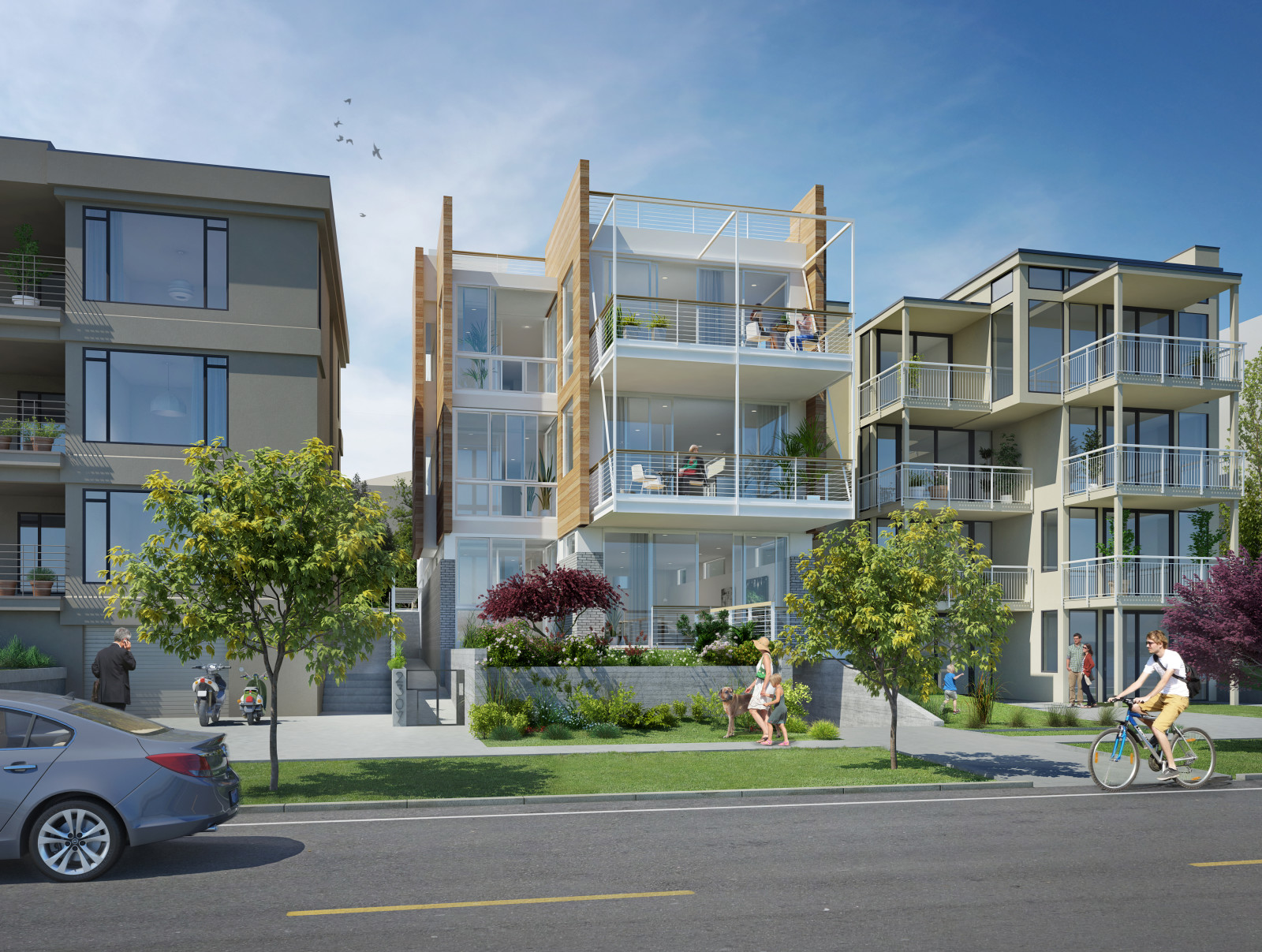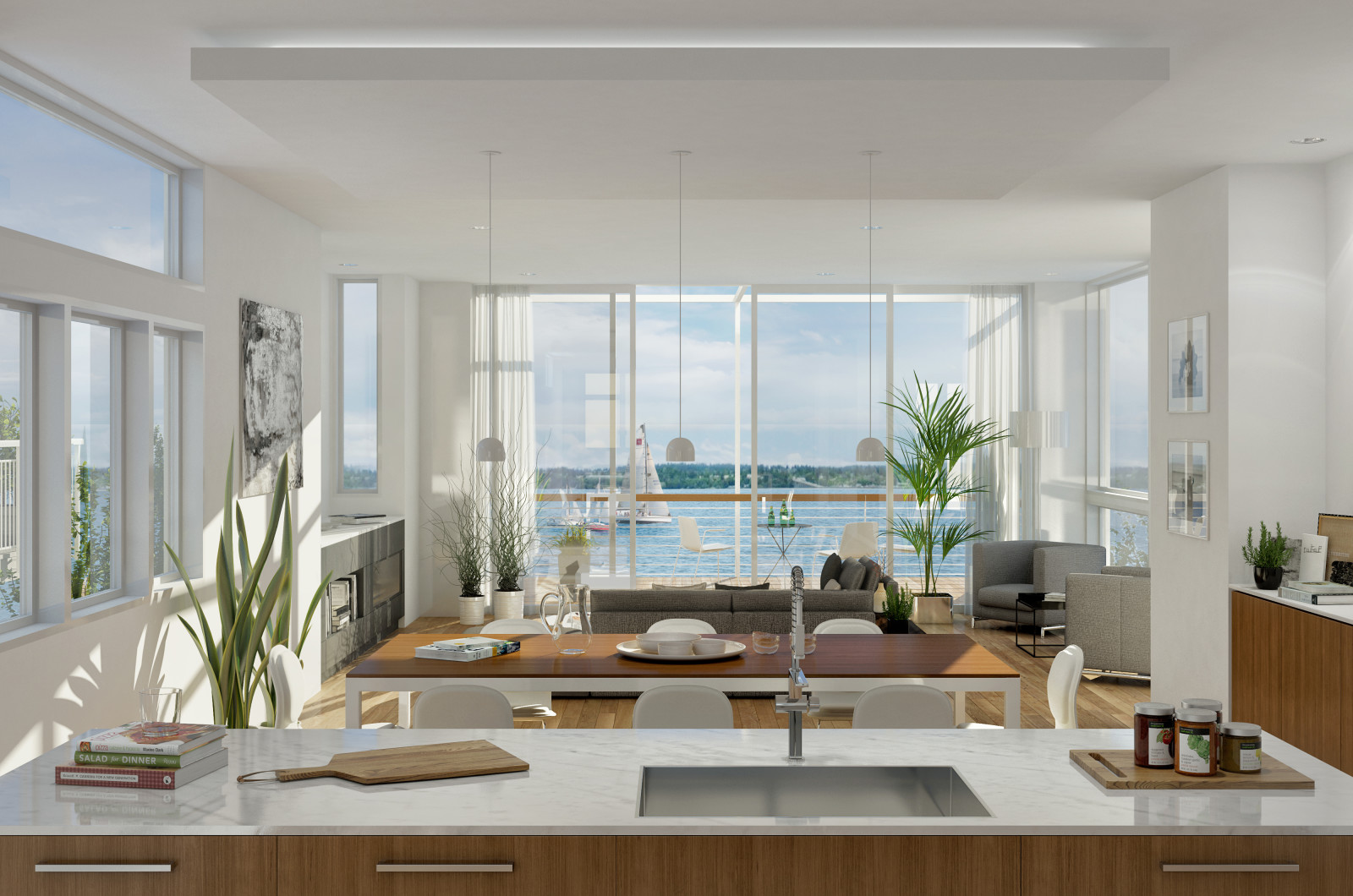

2016
Location
Seattle, WA
Architect
Hybrid Architecture
Construction
Barcelo Homes
SF
[3] 2,450 SF Condos
Client
Barcelo Homes
Eyes on the prize! The project was designed as a series of vertical and horizontal planes that direct movement and views out towards Lake Washington. It was important to give access to this view to as many spaces within the project as possible and therefore vertical planes stagger to provide a narrow glimpse of the water to the most interior rooms, while also respecting the privacy of the neighboring sites. By using powder coated, thin steel profiles that are hung off the structure, these exterior balconies were designed to be as light and minimal as possible to provide the greatest degree of visibility to the interior spaces. The project will also showcase materials that are familiar to the maritime culture surrounding Lake Washington that are both durable and sustainable. This minimal material palette of warm natural woods and clean white elements also keeps the focus on the water and the surrounding natural beauty.
