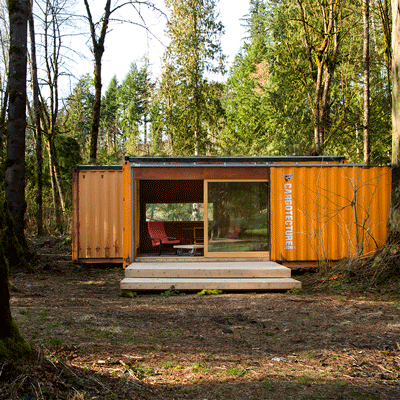Hybrid was founded in 2003 as a collaboration of top Seattle professionals in the fields of art, landscape architecture, urban ecology, master planning, and history. With humble beginnings as a competition team, Hybrid has since evolved into an accomplished Architecture Team, recognized as leaders in High Density Design, Prefabrication, Social Engagement, & Urban Redevelopment.
We’ve grown with our city. As the needs of our city change, we’ve adapted to the needs of our shifting city. Originally founded by Robert Humble & Joel Egan, our nimble competition team has grown into a robust team of multi-disciplinary designers. With over 14 years of dedicated service to Idea-centered design, we have dedicated our craft to building the livable city.
‘Livability’ is the Urbanist Attitude of investing in Architecture that can evolve with the city.


